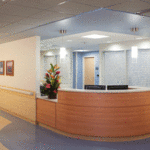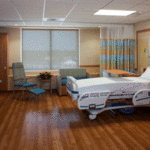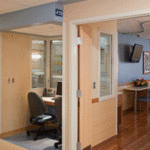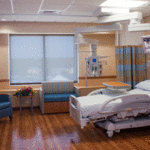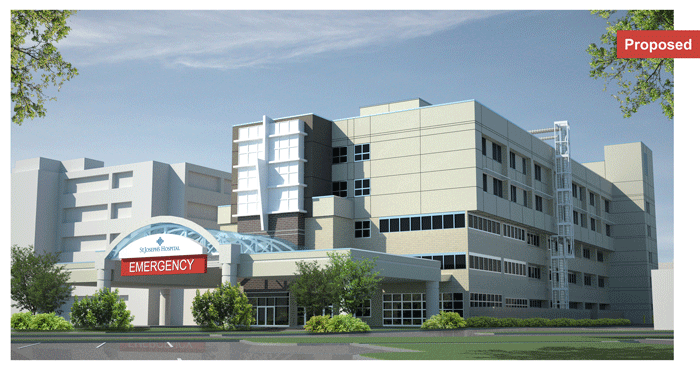Critical Care Tower Expansion
Project Data
Client: St. Joseph's Baptist Healthcare
Architect: *Ranon & Partners, Inc. Architects
Jodi Solito was the Project Architect and Designer while at R&P
Structural Engineer: MCE
Mechanical Engineer: EPI
Electrical Engineer: KBA
Construction Manager: Wehr Constructors, Inc.
Photography: Mark Borosch
An additional 2 stories were added above the existing 3 story Critical Care Tower to provide 25
med-surg/1 observation beds on the 4th floor and 25 ICU/1 observation beds on the 5th floor. The 25
med-surg beds were designed to quickly convert the floor to all ICU. The project was designed to be phased so that the floors below could be occupied during construction.
Studio S Architecture, LLC
AA26002135
813.205.2396 Michael Smith
813.298.5545 Jodi Solito
Mailing Address:
111 W. Curtis Street
Tampa, FL 33603

