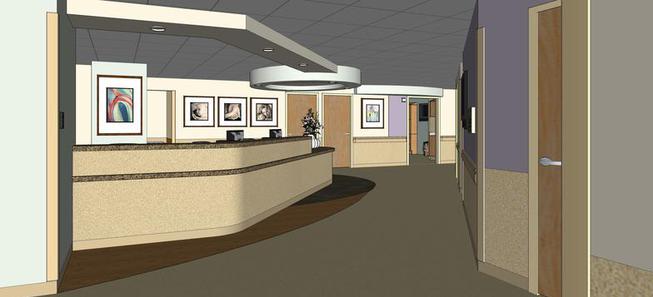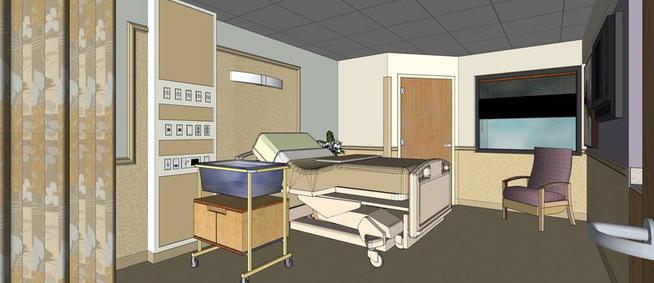5 West Postpartum Floor Renovation
Project Data
Client: Morton Plant Mease Healthcare
Architect: Studio S Architecture, LLC
Mechanical Engineer: EPI
Electrical Engineer: KBA
General Contractor: The Terbo Group, Inc.
Because of the demand on the Mother/Baby patient population, eight additional rooms were added adjacent to the existing Labor and Delivery and Recovery Rooms on the 5th floor of the Countryside campus. A soft color palette was utilized to create a soothing environment for the families.
Although all systems tie back to the main nurse's station on the 5th floor, the unit is designed to act as a stand-alone postpartum unit with all of its own supporting spaces available directly from the unit.
Studio S Architecture, LLC
AA26002135
813.205.2396 Michael Smith
813.298.5545 Jodi Solito
Mailing Address:
111 W. Curtis Street
Tampa, FL 33603


